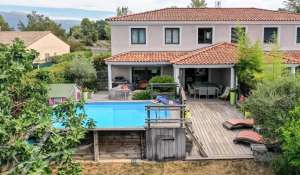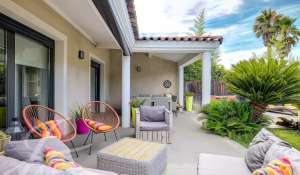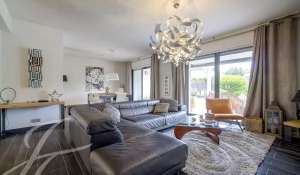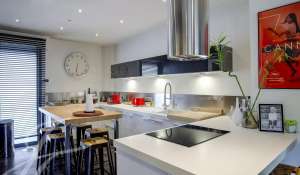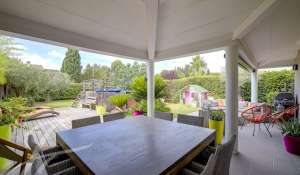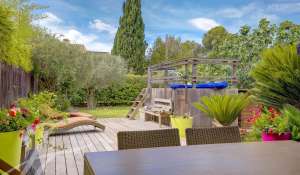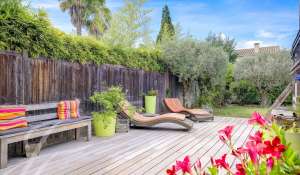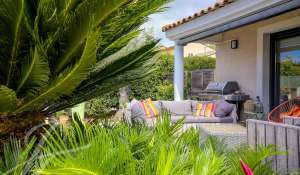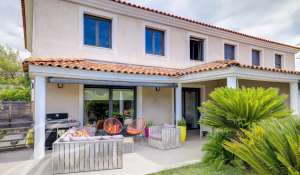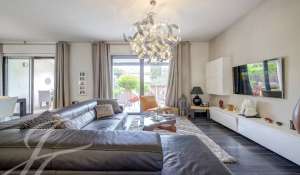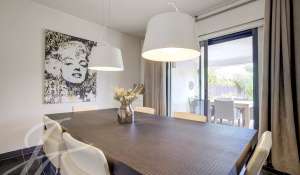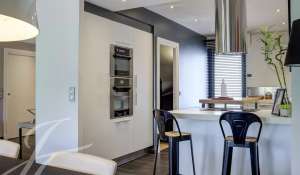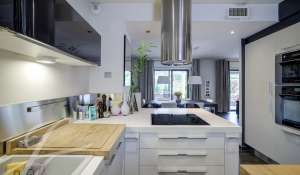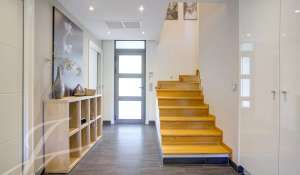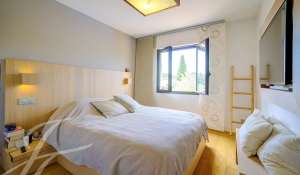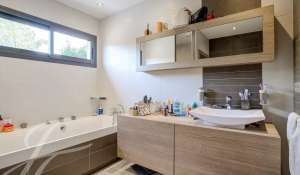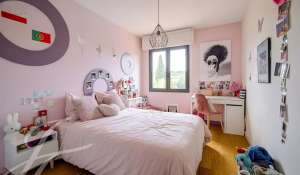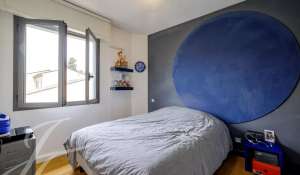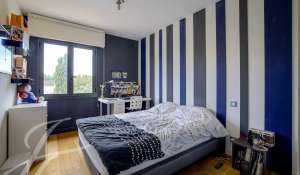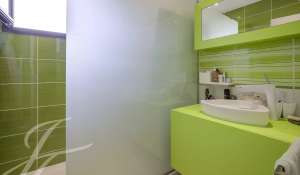Mougins - Recent family villa
- V1110MGS
- Sale
- House
This south-facing family villa, built in 2009, offers 139 m2 of living space on a 938 m2 plot.
The layout is perfect:
On the ground floor, an entrance hall with dressing room and guest toilet, a living area opening onto the south-facing terrace, with open-plan kitchen and direct access to the vast basement, and an office area ideal for homeworking.
Upstairs, there is a master bedroom with dressing room and private bathroom/shower, plus 3 bedrooms sharing a shower room and toilet.
Outside, there is a flat garden area of approx. 300m2 with an above-ground swimming pool, as well as a double garage with additional parking.
Conventional consumption
Emissions estimate
Proximities
- Shops
- Town centre
- Supermarket
- Movies
- Airport
- Highway
- Energy - Low estimated annual expenditure for standard use : 996 €
Energy - High estimated annual expenditure for standard use : 1 348 €
Quick links
